Swimming pool in Bubbio I
Property of Karsten Kehler – Kirsten Nymann (Denmark)
Constructed 2008 –20…
Situated in the Caffi region of the village of Bubbio (ASTI)
Piedmont ITALY
This swimming pool was created to be a balcony on the Bormida Valley.
The similarity to a balcony of the main house is clear as the pool has been built parallel to the house which stands over it and replicates the terracing seen on Ligurian hills which allows the land to be used even when there is a steep incline.
The house owners specified a pool that should be both attractive to the eye and in harmony with the surrounding countryside.
They did not require either a diving area or an unusual size for which reason the pool was designed to a size of 10 metres by 4 metres and a depth of 1m 40cm.
The dimensions, the terrain and the geological make-up of the site allowed the design and construction of a pool half above ground and half below but again replicates the house in that the higher part of the pool is flush to the ground whilst the lower part towards the valley is above ground. This solution, as well as being both aesthetically pleasing and original, also allowed significant savings to be made in excavation work and permitted the exterior of the pool to be in full view.In terms of the construction, reinforced concrete to a thickness of 30cm was used and the walls were built using the Isoblock system.
The walls were then faced with local stone from the Langhe with a wide paved area running the length of the pool along with a pavement which allows the area between the house and the pool to be enjoyed.
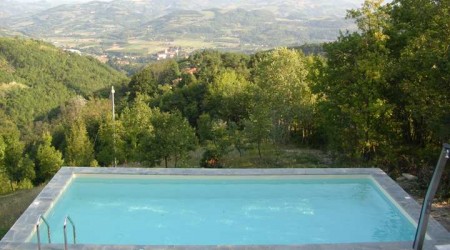
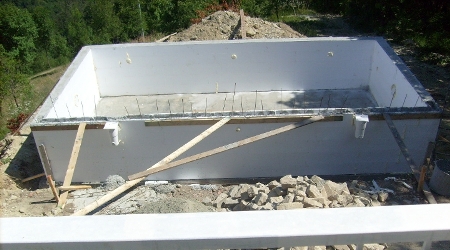
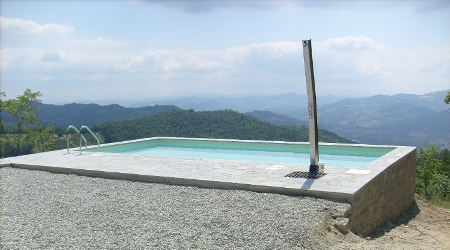
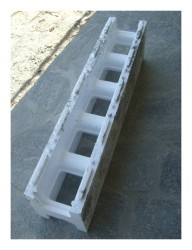
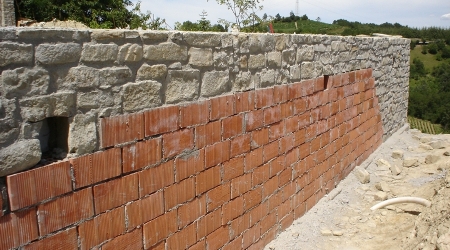
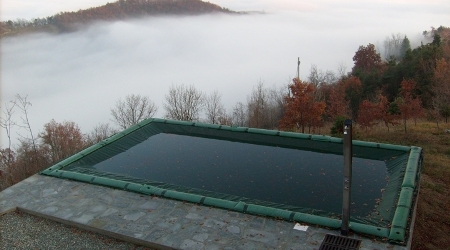
Leave a comment